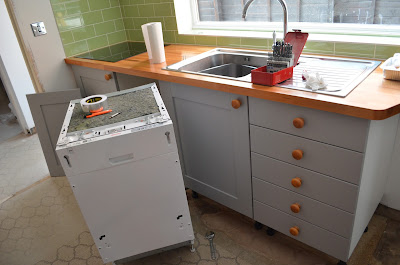The tin of silver paint arrived last weekend, so I was finally able to finish off the kitchen light renovation.
It's only a small feature but it's much smarter than the old yellowing paint that was showing round the edge previously!!
Getting back to the tiles, with the grout set and the tiles polished, I sealed the worktops using white mould resistant silicone sealant, masked off with masking tape for a neat finish.
...and the finishing touch was to re-fit the nice shiny socket outlets.
With the exception of the two appliances, all the doors and drawer fronts were then adorned with the refurbished wooden knobs and rubber buffers prior to being fitted.
Next up was the dishwasher. This needed very careful positioning before it could be secured in place as there is no adjustment for the door panel - it needs to be lined up perfectly with the neighbouring cupboards. This was achieved by gently tapping each of the feet of the washer in the appropriate direction with a hammer, one at a time, until it was aligned. It was then secured to the underside of the worktop.
As it was pre-owned, the dishwasher didn't come with the fixing pack for the door. There were two capped off screw holes towards the top of the door and right at the bottom there were another two which I figured I could use as they were just about accessible down the sides of the hinges.
Ironically, one of theses screw positions was right where one of the old hinge holes was on the door!! The hinge hole was a standard 35mm diameter so I needed to find a way of making a 35mm circular wooden plug to fit. I figured that a 40mm hole saw should cut a plug of about 35 or 36mm given that the blade is a couple of mm thick (40mm - 2x2mm = 36mm) so I took the 40mm hole saw, removed the pilot drill from the arbour and mounted it in the bench drill. I even managed to find an offcut of oak to match the original door material. The resulting plug needed just a light sanding for it to fit perfectly in the hinge hole. I then just needed to saw it down to the right thickness before gluing it in place with PVA.
In contrast, not only did the fridge come with the door fixings, but it came complete with the old door too!! The mounting bracket was removed from the old door. I was then able to measure the exact fixing positions from the old door and transfer them to the new door. Fortunately, these just missed the hinge hole on the new door.
With all the doors and drawers now complete, I needed to add some trim down the side of the oven and the cupboard opposite, to cover the battens which space them away from the wall. I found an old piece of pine which was exactly the same thickness as the doors and just a little wider than I needed. Having cut it into two pieces of the desired length, I planed them down to the appropriate widths then chamfered the edges to complement those on the cupboard doors. A coat of primer, two coats of grey undercoat and two coats of Dove Grey Eggshell later, they were ready to fit using a few dabs of grab adhesive.
Whilst I had the paint brushes out, I finished off the kitchen windows with a white satinwood. These needed to be done on a nice day as the paint takes 16 hours to dry and I didn't want them sticking to the frames.
After priming the kitchen sub-floor with dilute PVA, I poured a self levelling latex screed around the periphery where it was slightly lower and uneven. I left the original tiles in situ where they were well stuck down.
Once this had set, tiling could commence. I started by marking the centre line between the kitchen cupboards then screwed down a temporary batten against which the first row of tiles would be aligned. I used a 20kg bag of Mapei Mapeker rapid-set flexible adhesive as it was on special offer at Screwfix and far far cheaper than anything of a similar quality from anywhere else. The tiles were spaced using 2mm spacers.
Then, once a straight line of tiles had been established, the batten was removed and tiling continued...



















No comments:
Post a Comment