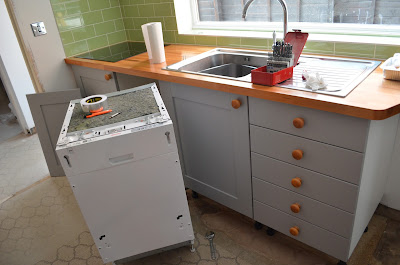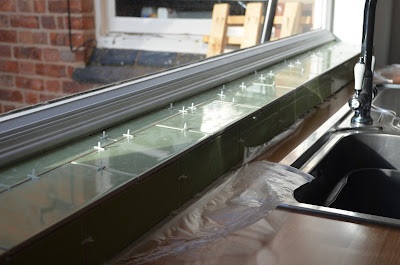However, the oak effect floor tiles have now been laid in the kitchen and most of the lobby. The trusty electric tile cutter was pressed into service as the tiles are about 8mm thick and not easy to cut any other way. The Mapei tile adhesive was supplied in 20kg bags and, as it is rapid-set, I had to decant it into smaller quantities so as not to mix up too much in one go and waste it. The paddle mixer proved invaluable for this.
I was a little nervous using black grout, having never used a dark grout before, so I tested it on a small area of the lobby. It's certainly quite alarming when you first see it spread across the surface of the tiles.
..and with most of the excess removed, I left it to dry.
..then polished off more excess!! It takes a bit more effort than lighter grouts.
With the bay window lead roof still letting in the odd drop of rain, it was time to replace it. My thanks go to John Everett (M&S Loft Conversions) for doing the majority of this work... I was merely the apprentice!
First, the lead flashing was carefully peeled away from the old lead sheet to facilitate its removal. The old lead sheet was then removed - it came away fairly easily as it just had a few short nails through the top surface. The T&G timber deck could then be inspected. The loose boards were re-secured with no.8 screws and any loose nails were either removed or knocked in.
The new sheet of code 4 lead (3m x 900mm) weighed in at 55kg, so to reduce it to a more manageable weight, it was cut to shape, slightly oversize, whilst still at ground level. The upstand was then formed along a timber batten. To keep it fairly flat whilst lifting it into position, we clamped the lead sheet between two timber battens screwed together at either end.
Once lifted into position, the upstand was sealed to the wall using clear building silicone. The lead was then dressed down over the edges of the timber roof and tacked at the corners using galvanised nails. The lead flashing was carefully dressed back down over the upstand with a little more silicone for good measure. Finally, fresh mortar was used to re-point the wall where the flashing is attached.

























































