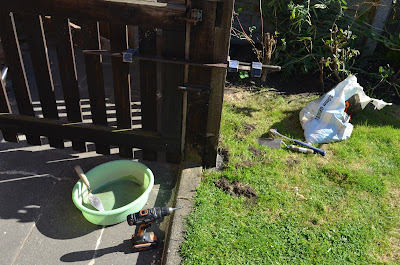In order to secure the end panel beside the fridge, the fridge had to be extracted. This proved a bit of a challenge as I had laid the floor tiles quite close to the legs which meant the fridge couldn't simply be slid out. The legs had to be retracted to allow clearance for the fridge to be lifted over the tiles. Once out, I decided to install a couple of strips of floor tile in line with the fridge legs to make it easier to slide back in.
Once the tile adhesive had set, I fitted angle brackets to the floor, wall and underside of the worktop. The end panel was then screwed to the brackets from the inside, the fridge slid back into position and re-levelled for a neat fit with the neighbouring cupboards. The plinth was then clipped into position and the fridge vent trim added.
...and on the other side it was simply a case of screwing the end panel to the drawer unit from the inside and clipping the plinth in place.
Last weekend, we picked up this second hand bathroom suite. The first job was to strip off all the old fittings and clean it up.
The previous owner (or fitter) must have had shares in a silicone sealant company - it had been used everywhere!! Even where there were perfectly good washers and o'rings, there was silicone! Fortunately, Screwfix have a solution:

In the mean time, I thought it a good idea to crack on with some of the outdoor tasks before Autumn really takes hold. The shed, which I appears to be constructed from pallets or similar, is rotting away in places, particularly around the windows. Not wishing to put too much effort into the shed, I figured it best to just stabilise the rot at this stage, rather than undertake a major renovation. Fortunately I still had a section of an old pallet left with just enough timber on it to replace the worst of the panels below the windows. The rotten material was cut and scraped away and replaced with lengths of pallet timber after soaking the surrounding areas and the new timber with Creocote. The glass panels were also re-aligned and tacked in place with small nails.
It doesn't look pretty, but believe me it is better than it was!! If I come across any more similar timber, I will re-cap the uprights.
I thought I should also check out the flat roof over the bathroom as I knew it needed some attention. It looks like it might have undergone repairs previously as there is a strip of felt all around the perimeter, on top of the main top-sheet. In a few places, this has cracked right through to the timber deck so will need replacing. As this is best done with a large blowtorch, it's probably best that I get a contractor in.



And still on the outdoor theme, I took a closer look at the back gate. I already knew the top rail of the gate itself was beginning to rot and that the gate had dropped a bit, so my intention is to make a new frame for it. However, before doing this, I wanted to get the fence and gate post upright. It soon became clear that the furthest fence post had rotted away completely below ground level. All that remained inside the concrete surround was a handful of sawdust!! I unscrewed the upper and lower fence rails from the post and lifted it away. The old post was approx. 4"x3" but I figured that 3"x3" would suffice as I had loads of this left over from a previous project. I routed out the rebates for the upper and lower rails. The difference in the lengths of the posts in the photo shows just how much of the old post had rotted away.

The pocket in the concrete left by the rotten post was reasonably clean although the old post had been set in place with several nails protruding as these were now well and truly anchored in the concrete!! A combination of angle grinder and multi-tool eventually cut them out. I put a few scoops of 10mm gravel in the bottom of the hole first to aid drainage below the new post and then lowered the post into position. The space around the new post was back-filled with fresh concrete and I extended this up above the old concrete for a bit of additional stability.
...and for the gate post which was not quite upright, I used a short sash clamp to pull it level with the edge of the gate. I then dug away soil from the back edge of the post and rammed 10mm gravel down before adding a bit of concrete to firm it up.
So, once the concrete had set on the fence posts, I removed the gate from its hinges to examine the extent of the damage.
Where the upper hinge had been, the top rail was completely rotten!! In fact, later analysis revealed that the rail was rotten along its entire length, right through the centre, just like a stick of rock!
I found a suitable piece of new treated, sawn timber in the shed and cut it to length. It was a little too thick so had to be planed down to match the rest of the gate frame. Before assembling, all timber was given a thorough coating of Creocote. Here's the finished gate, complete with new post caps. The new timber should weather over time and can then be darkened further to match the old timber.
Jacqui has continued with work on the pantry. This weekend she has undercoated the window frame.
...and whilst the paint was drying on the window frame, the shed has had a treatment of Creocote.


















































