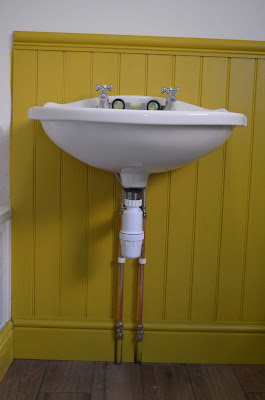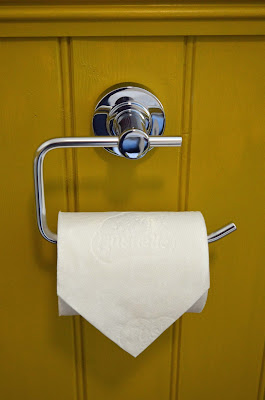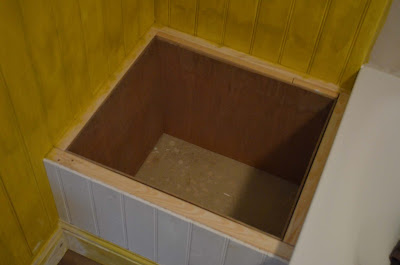The electric tile cutter was pressed into action to complete the tiling into the corner and up to the ceiling.
I thought it best to drill and plug the holes for the shower, riser rail and screen before grouting the tiles. That way, should I damage any of the tiles get damaged in the process, it would be easier to replace them. Fortunately, all the tiles survived. Two layers of masking tape were applied to help prevent the tile drill from slipping across the surface.
Whilst the tile adhesive was setting, I took the opportunity to fit the bathroom door. It still needs a slight trim along the bottom edge, but is functional and will suffice for the time being.
Once the adhesive was set, waterproof grout was applied to the joints. I didn't grout the joints bordering the bath or the T&G panelling as these will be filled with flexible sealant. With the grout dry, the tiles were cleaned and polished.
Although we're re-using the original shower unit, we bought a new Croydex accessory kit consisting of a chrome riser rail with soap dish, a chrome hose and a 4 function shower head. The rail has been fitted to the previously drilled holes.
The bath was filled with water to weight it down, then sanitary silicone sealant was applied to the joint between the bath and the tiles and between the tiles and the T&G panelling.
Jacqui has finished off the cushion which fits nicely on the box seat at the end of the bath.
We bought a three piece bathroom accessory kit from the Screwfix clearance shelf. As we didn't need the towel rail in the bathroom, I cut it to length and have fitted it below the kitchen worktop.




























































