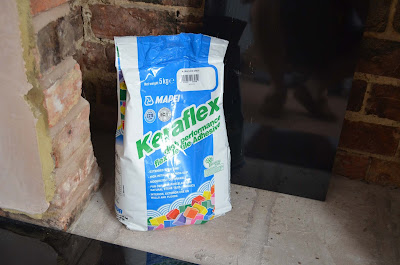Nonetheless, good progress has been made with the living room. A bag of Mapei Keraflex was used to fix the floor tiles in both of the fireplaces.
Once the adhesive had set overnight, I used a little of the leftover black grout from the kitchen floor so seal the joint.
And with the cast iron fireplace insert fitted, the recess now looks much better.
I needed a mid grey grout for the tiles in the other fireplace so used some of the leftover white grout from the bathroom tiles and added just a little of the black grout powder to tone it down. It was a bit of guesswork but, once dry, it's not a bad match for the tiles.
Because the Victorian fireplace is going to be non-functional, it's not necessary to cement the cast-iron backplate so this has just been carefully manoeuvred into position so that it will sit flush with the back edge of the surround - it's heavy enough not to move of its own accord. With the timber surround temporarily fitted, the adjacent pieces of skirting board could be measured and cut to shape to fit round the hearth.
And whilst at it, I cut the remaining pieces of skirting to go beneath the radiator. This was a real challenge as, not only are the pipes too close to the wall, but they also tee off through the wall to feed the radiator in the hall. In the end, I opted to divide this length into six separate pieces. They also had to be routed and shaped to accommodate the pipework and the ends were mitred for a neater finish. I primed and topcoated them before fitting to save having to paint behind the pipes.
The joints were filled with 2 part filler and sanded smooth.
The back of the skirting was slotted to receive the telephone cabling.
Meanwhile, work continues on the bay window with more filler being added to tidy up the rough old corner joints.
The walls and ceiling have had their final coat of emulsion... it's all coming together.
Now for a bit of comms cabling... first I wired the telephone slave socket using 6 core twisted pair cable...
...and fitted the back-box to the wall.
Then the master socket could be tackled. I've fitted new cabling right back to the BT junction box as the original cable had a fair bit of damage from the earlier works. The incoming cable was wired into the backbox (2 wires) using an IDC insertion tool and the extension cable (3 wires) was connected to the plug-in faceplate. This feeds under the living room floor to the slave socket.
With the master socket complete, the other end of the cable has been temporarily tacked over the front door into the junction box. This will get tidied up when the hall gets decorated.
The second TV socket has now been cabled and fitted to the wall.
And finally, back to the bay window... I want to get as much of this prepped and primed before removing the sashes in order to minimise the amount of time that the window has to be boarded up for. So the two fixed windows on either side of the bay have been extensively rubbed down, filled and rubbed down again to get them looking a bit crisper.
I've primed them in order to reveal any remaining blemishes which will be filled and left overnight to set. Jacqui has put a final gloss coat on the bathroom window frame so this is now complete.





















No comments:
Post a Comment